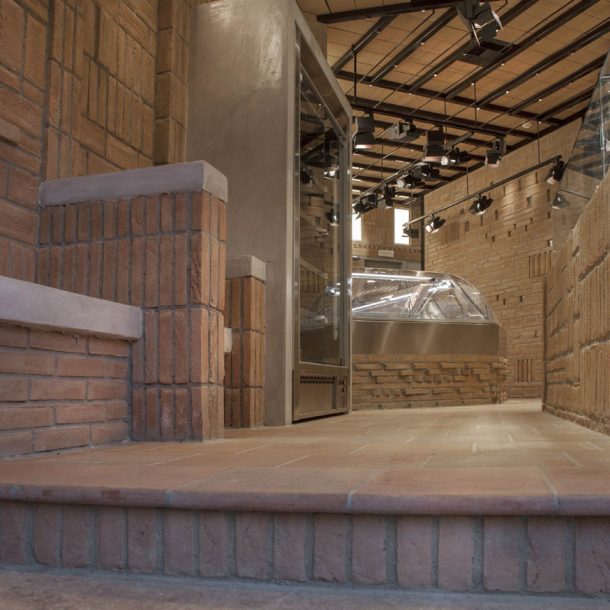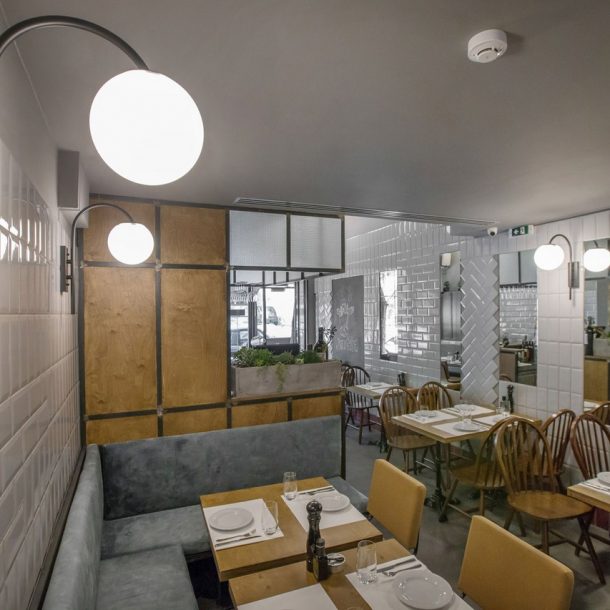
| Project Type | Residence |
| Project | Private residence |
| Location | Tzitzifies, Attica |
| Mission | Architectural Study, Construction, Interior Design |
| Status | Completed |
| Time | 2020 |
| Photos by | Grigoris Markakis |
Description
The residence accommodates a family with two adolescent children. The design was based on the needs of this cohabitation. The original building was a 65 sqm house of the 60’s with an 10sqm independent settlement in the garden. The architectural composition was based on the idea uniting the two buildings. The chosen solution was to create a patio that retains the feeling of the open space. It functions at the same time as a sustainable space and as a passage, while for 6 months a year it becomes part of the yard. The main façade preserves the form of the 60s housing. Sluices were chosen instead of a solid parapet while the main entrance was designed inspired by door designs of that period.

“Your Space Experience
Architecture
& More”
YSE © Copyright 2022- Created by Angellight.
















